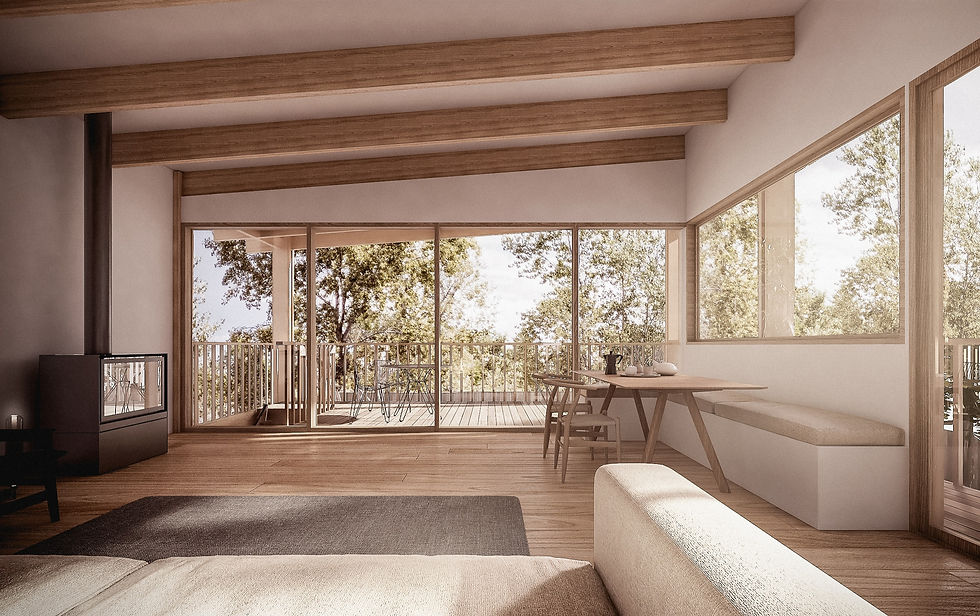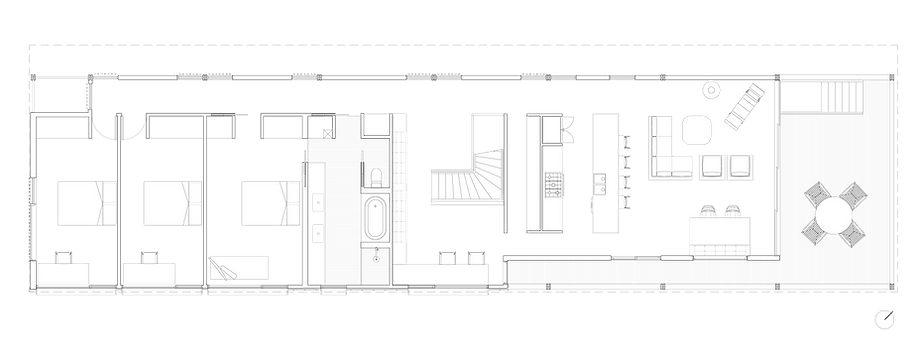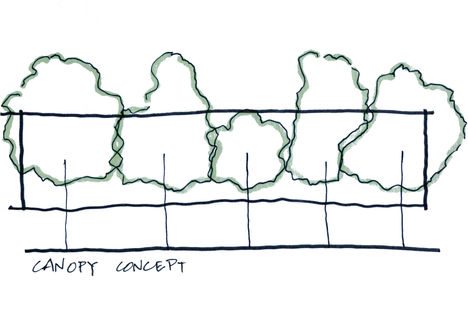top of page
Tree House

A reflection of its lakeside community setting, this 2-story dwelling incorporates our belief in 'Low Footprint, High Living' by creating a timber tree house sitting on a narrow base. By elevating the living quarters, it takes full advantage of the local site conditions to maximize the garden while providing wider views and open-air living in the canopy.
In collaboration with James Duval.
Scope - New build
Type - Residential
Location - Tea Gardens, NSW Australia
Size - 211 sqm
Status - Development Application
Year - 2018
‘I think the tree is an element of regeneration which in itself is a concept of time’ Joseph Beuys
Trees as an organic being, have stood longer than record, a natural response to the formation of the land - a reminder that their roots run deeper than our own. Thus we rely on trees; their strength and wisdom, as a way of constructing our homes as a form of our own longevity. Yet timber is too often overseen as a significant element to a more sustainable building future. We hope to highlight its potential and capabilities through the design.
The approach of this new residence aims to celebrate wood through its integral role in structure and the detail it proposes spatially. A long and slender architecture, imitating the site, captures the light, warmth, and natural ventilation whilst not constricting the access to outdoor space. It sits strong as a form yet is penetrable by external elements, blending the thresholds for the purpose of redefining a flexible living environment. The use of recycled and collected materials further exemplifies the qualities of a considered, authentic project aimed to provide the highest level of function and spatial quality for the residents.

20180430-East1_edited


bottom of page
